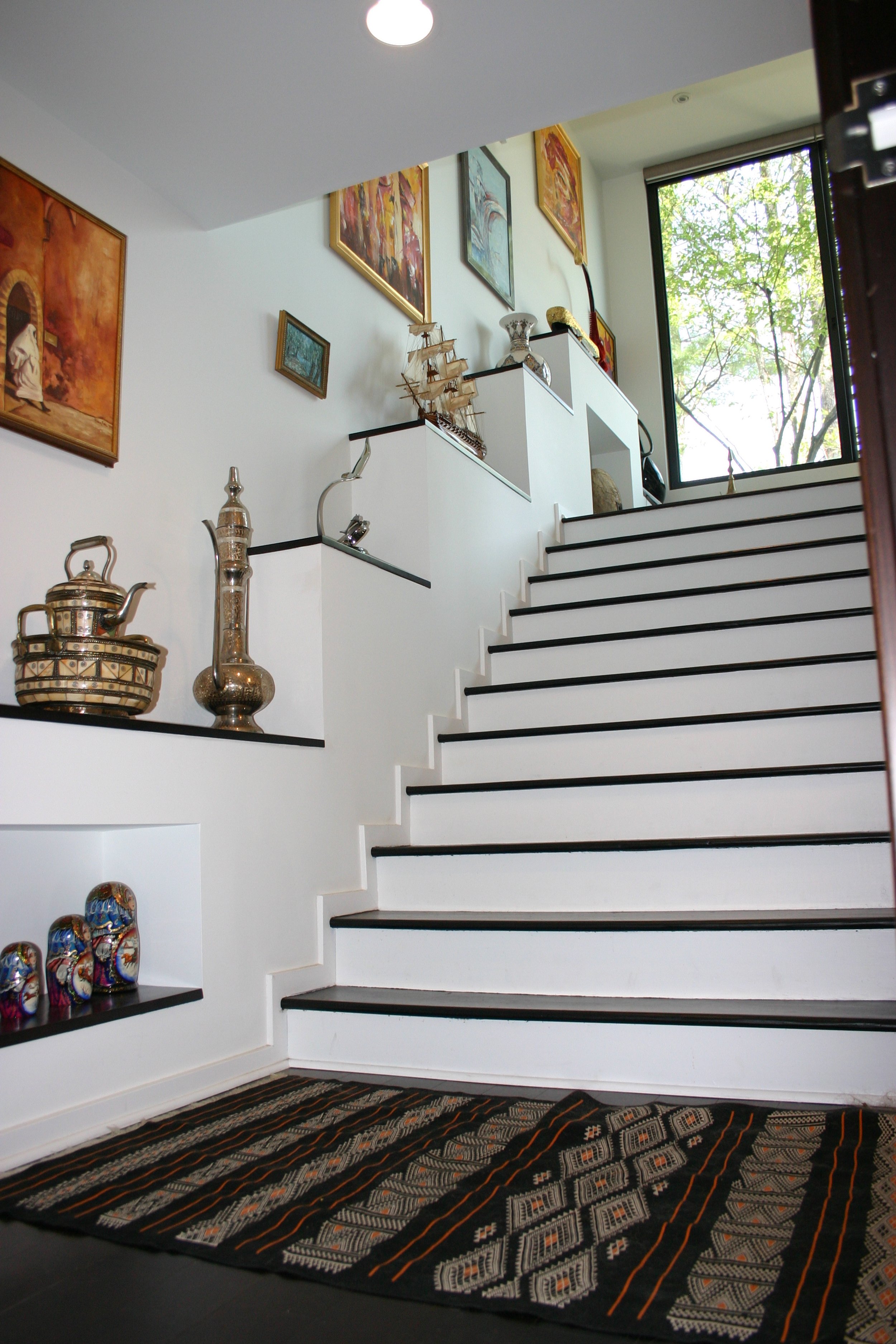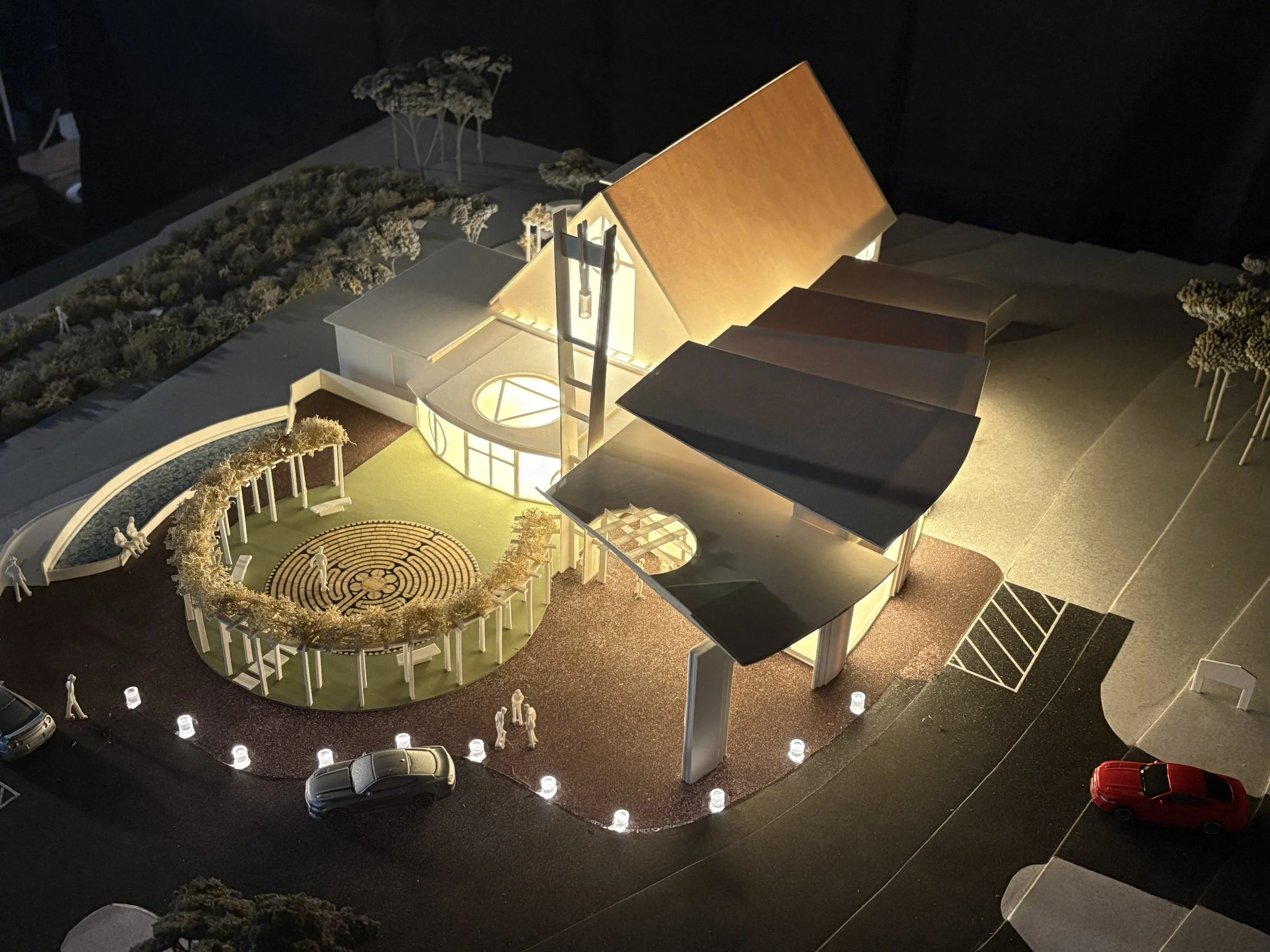Life is Short… Make your Spaces Beautiful
Residential, Higher Education, Commercial, Religious, & Hospitality.
Residential
Institutional
Telling Your Story Through Design
Beautiful, functional, and meaningful spaces
Residential
Create a home you love that is uniquely yours. We specialize in custom homes that are meticulously designed to evoke feelings of relaxation and joy. We strive to incorporate the beauty of your natural environs, whether its views of beautiful trees or a perfectly placed window to capture the sunrise.
Institutional
We create beautiful spaces that bring communities together. Good architectural design weaves together your community’s values with the functional purpose of the building, creating a space that fosters pride and reinforces a shared purpose.
Commercial
When a guest walks into your space they should feel transported into a world you have created. Everything from the location of the entrance to the materials you choose, to the layout, will have an impact on your guest’s visit. Using various design elements, we cultivate the perfect ambiance for your guests.
About Ed.
Ed is an Architect licensed in PA, DE, MD, VA, DC, GA & FL and a LEED-Accredited Professional. He has more than 28 years of experience with a variety of project types.
He is a recipient of the prestigious William Van Alen Fellowship and has won more than 50 awards locally, nationally and internationally.
Our Values.
Principles Require Sacrifice.
Real materials show their age. This is beauty.
We hesitate to use the word style. Beauty comes from the telling of a profound story.
Our Process
What we build tells the world who we are, who we think we are and what we value.
Getting to know our clients allows us to write their story in the language of architecture.































