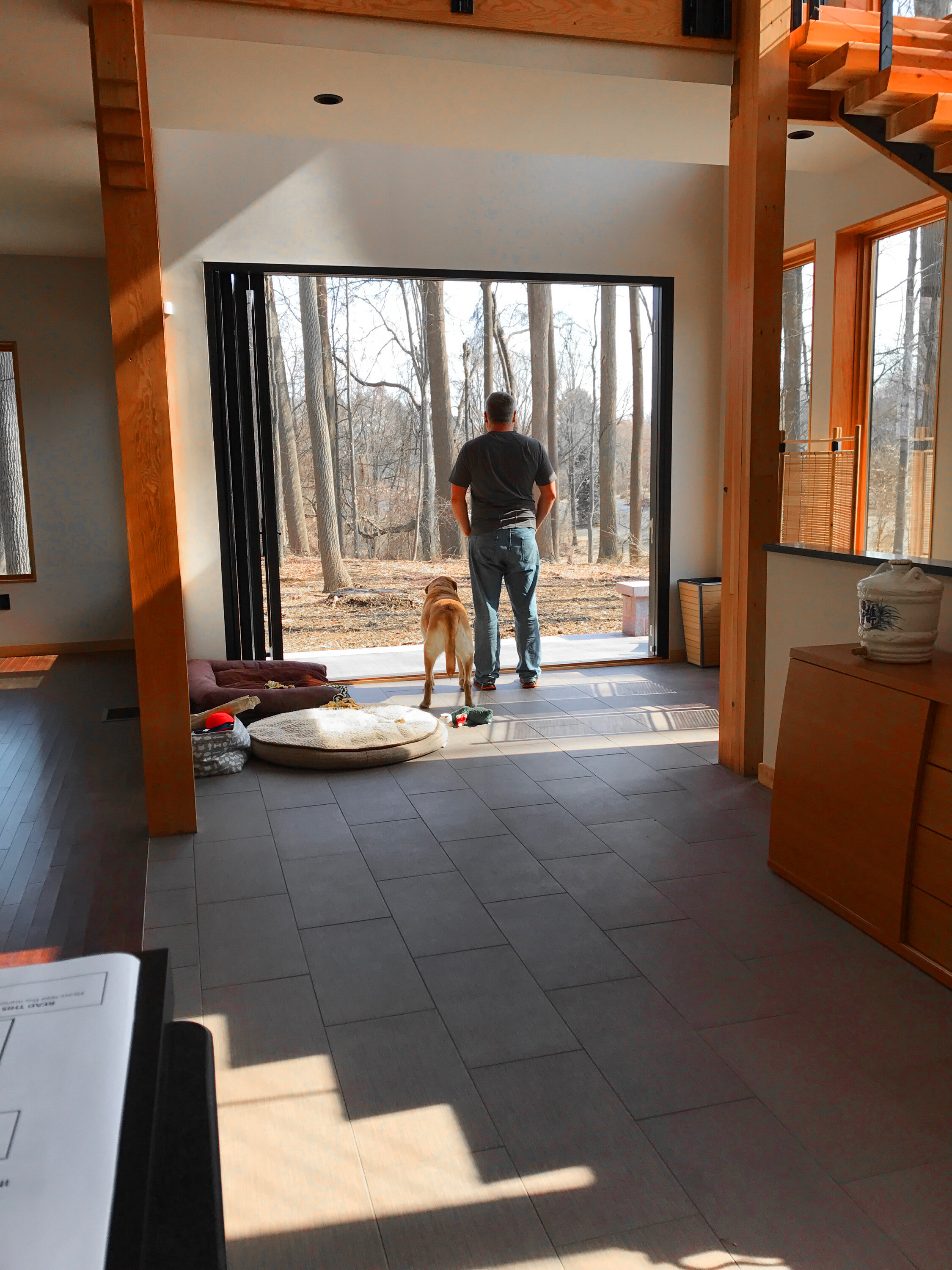
Understory House
“The understory, as botanists call it… allows the forest to survive” -- Pamela Erens
Atrium Space
This three-story atrium is the central organizing space around which all the spaces are wrapped.
Details
Corbels of exposed wood provides beam support.
Treatment of Skylights
Allowing the roof rafters to run continuously through the skylights moderates the light entering the space. Sunlight is reflected off of the rafters and the color of the wood is cast down into the space.
My Favorite Dimension of Architecture
The angled top windows adjacent to the stair were positioned such that when the wife walked up the stairs would have a view up into the trees.
Understory House - Gallery










