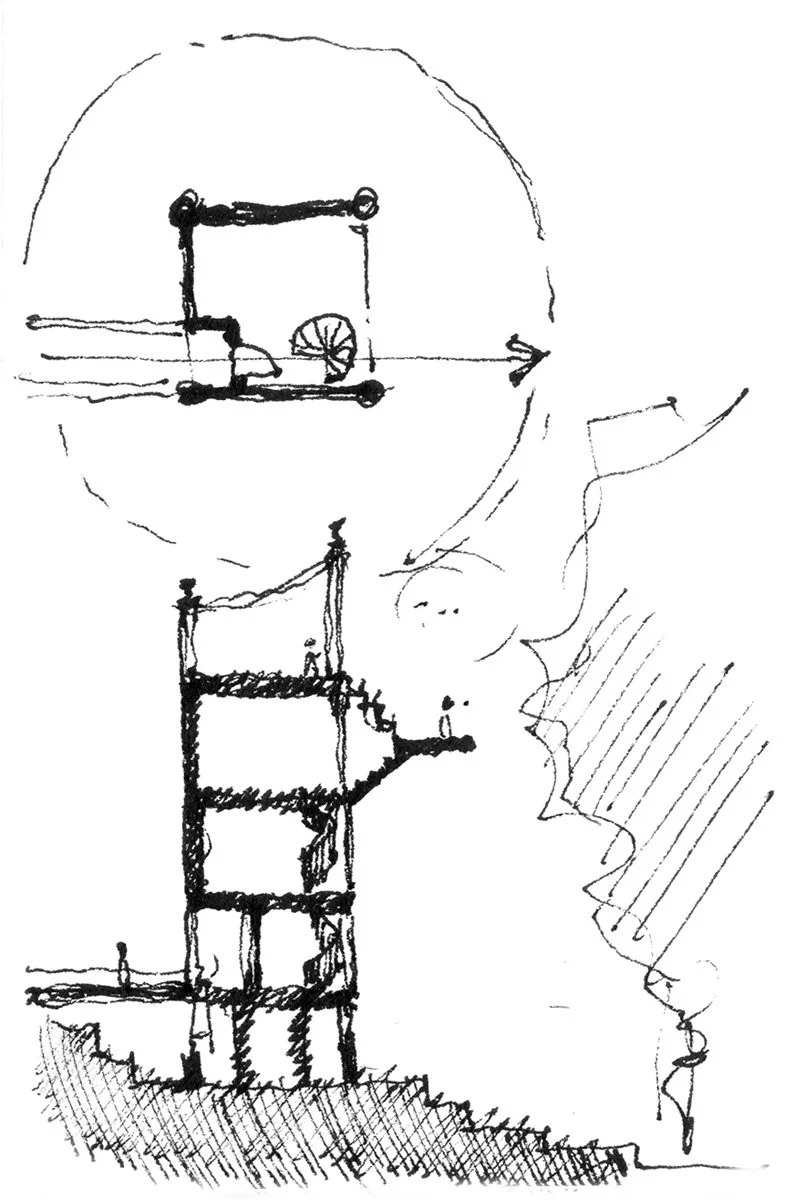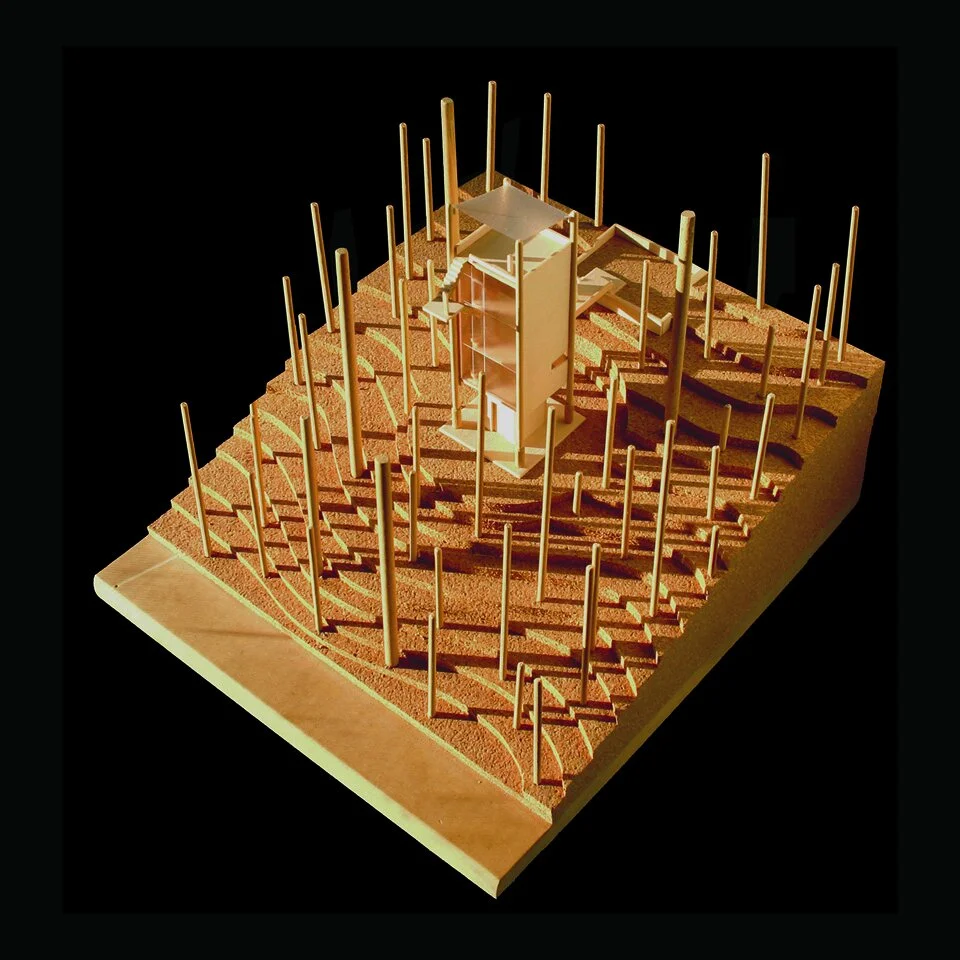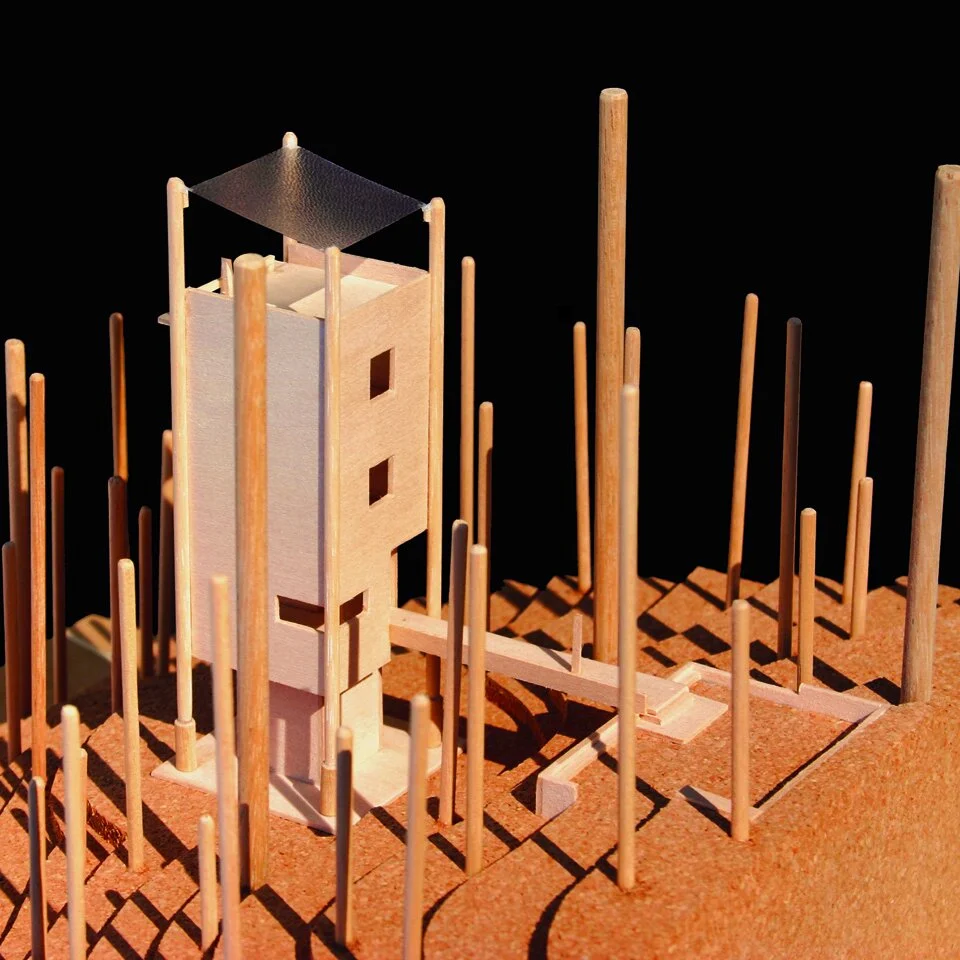Tarp House
Designed for the site where the owners would camp under a large tarp…

Up in the trees…under the Tarp
The owners of this property would use it to camp out. They would anchor a tarp to four trees, build a camp fire underneath and enjoy the wilderness.
When the idea of building a cabin was discussed, I offered the idea of structuring the house vertically… on four posts to recall the trees and stretch a tarp over the roof terrace.
To date, I am still trying to convince them that a rooftop fire pit would be safe (and further recall their days on the ground under the tarp.
Plans and Sections - one idea
This was one of the initial sketches to communicate the idea of the roof top tarp.
From level to level the stairs are interior. To reach the roof the vertical circulation exits the space on the downhill side - a precipice connecting to the valley - before turning to arrive under the tarp.
Models make me happy!!
This final model - constructed of cork and bass wood illustrates the openness (by way of a curtainwall) to view the valley.








